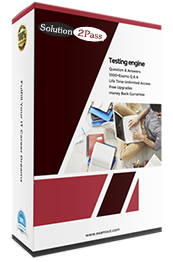ACP-01301 Autodesk Certified Professional - Revit for Architectural Design Free Practice Exam Questions (2026 Updated)
Prepare effectively for your Autodesk ACP-01301 Autodesk Certified Professional - Revit for Architectural Design certification with our extensive collection of free, high-quality practice questions. Each question is designed to mirror the actual exam format and objectives, complete with comprehensive answers and detailed explanations. Our materials are regularly updated for 2026, ensuring you have the most current resources to build confidence and succeed on your first attempt.
Which of the following are types of keynotes?
You must place an elevation tag to generate an elevation
Which TWO statements about roof sketching methods are true?
What tab contains the Import panel in Ribbon bar?
When you change the height of a level, all of the associated elements will
To generate a list of interior finishes, you schedule properties of a___________.
Project Datum include reference planes, grids, and levels.
Which statement about drafting views is TRUE?
When no model elements are selected, the Properties palette displays:
Which of the following is NOT a type of mass in Revit?
To move an element, you must start by selecting a_________before you select a new location.
The option to load component families into your project is on which tab in Ribbon Bar?
What is the first step that you perform to change a section view to a detail view?
Which one of the following is NOT a way to locate grids on a ceiling?
Which model Graphics Styles can you specify while viewing shadows?
You can load system families into projects from library files and create system families as separate files.
Which of the following do you need to specify when you create custom stairs?
Which TWO tools help you save steps while placing many window types in a project?
Where can you see a list of the Groups that you create in a project?
In Revit Architecture, doors are hosted components that you can add to any type of
