RVT_ELEC_01101 Autodesk Certified Professional in Revit for Electrical Design Free Practice Exam Questions (2026 Updated)
Prepare effectively for your Autodesk RVT_ELEC_01101 Autodesk Certified Professional in Revit for Electrical Design certification with our extensive collection of free, high-quality practice questions. Each question is designed to mirror the actual exam format and objectives, complete with comprehensive answers and detailed explanations. Our materials are regularly updated for 2026, ensuring you have the most current resources to build confidence and succeed on your first attempt.
An electrical designer is working in a workshared project with a team of people. The electrical designer does not want to see the linked architectural model in any of their views. The rest of the team still needs to see the architectural link.
Which process should the electrical designer use?
An electrical designer wants to add a parameter to a lighting fixture schedule without editing the families. Which parameter type should the designer use?
Refer to exhibit.
(The image is presented in Imperial units: 1 In = 25 mm [Metric units rounded].)
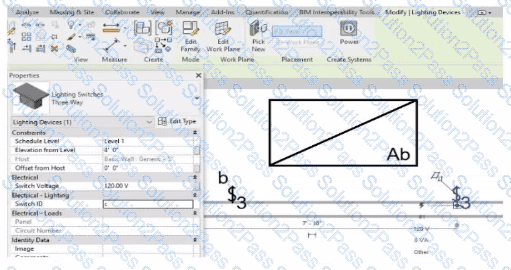
An electrical designer is trying to add the selected three-way switch to the existing switch system "b". The designer is unable to add the switch to the switch system.
Why is this problem occurring?
Refer to the exhibit.

An electrical designer models a cable tray in a project and decides to check the box (or Use Annot. Scale tor Single Line Fittings and change the Cable Tray Fitting Annotation Size to 1/8" (3 mm).
What is the result?
(The image is presented m Imperial units: 1 In = 25 mm (Metric units rounded].)
Exhibit.
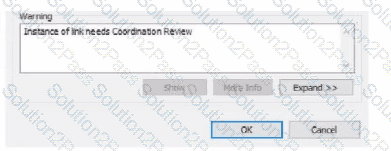
An electrical designer is working within a workshared electrical model The designer reloads the linked architectural model and receives the message as shown in the exhibit What does this message indicate?
How can an electrical designer see changes from other users without saving their own work to the central model?
An electrical designer is working on a project with multiple buildings. The designer wants to organize the Project Browser by building For example, all views related to Building A will be sorted under Building A. and all views related to Building B will be sorted under Building B.
The designer decides to create a new parameter, assign it to views, and then sort the Project Browser according to the new parameter.
Which parameter should the designer use?
Refer to exhibit.
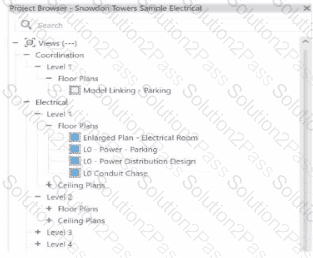
An electrical designer wants to organize the Protect Browser as shown in the exhibit. Select the correct options in order to achieve the desired organization. (Select three.)
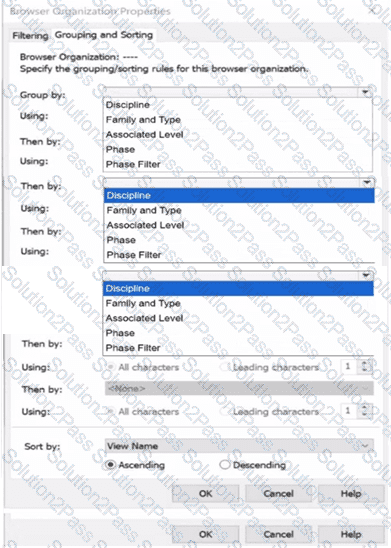
Refer to the exhibit.
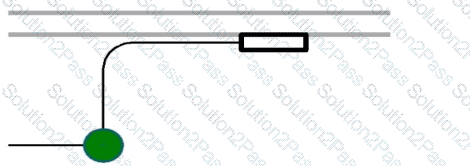
An electrical designer wants to schedule parameters from generic annotations Which type of schedule must be created?
An electrical designer needs to check for Interferences between conduit in the host model and beams in a linked structure model in the Interference Check dialog, select the items that the designer must select to perform the interference check. (Select two.)

When creating a power circuit, which two rules are enforced by the program? (Select two.)
Refer to exhibit.

Why is one receptacle shown in full color (black) and one receptacle shown in halftone (gray)?
An electrical designer is creating a panelboard family. The electrical designer wants to create a family parameter to control the visibility of a clearance zone. In the Parameter Properties dialog, select the required Discipline and Type for the parameter.

Refer to exhibit.

An electrical designer is working on an Electrical Device Panel-Circuit tag. The designer tags a receptacle using the tag properties shown in the exhibit The receptacle is assigned to panel P203 and circuit 2.4.
Which option shows the correct tag?
A)

B)

C)

D)

Refer to exhibit.

An electrical designer has accidentally hosted Panel B to Panel A. Select two ways the designer can correct hosting. (Select two.)
Refer to exhibit.
(The image is presented in Imperial units: 1 In = 25 mm (Metric units rounded).)

In the space properties for the space, the Lighting Calculation Luminaire Plane is Not Computed. What is causing this issue?

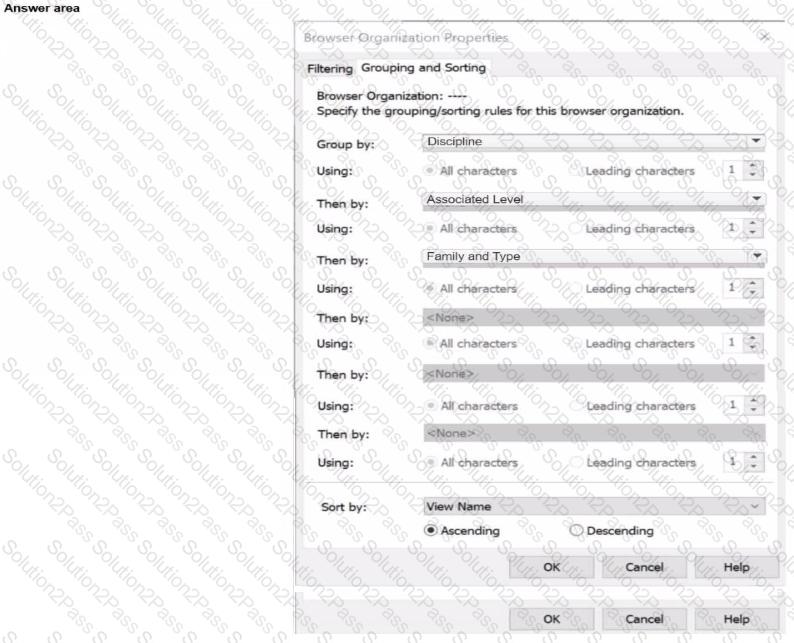 C:\Users\Waqas Shahid\Desktop\Mudassir\Untitled.jpg
C:\Users\Waqas Shahid\Desktop\Mudassir\Untitled.jpg


 A white background with black text
AI-generated content may be incorrect.
A white background with black text
AI-generated content may be incorrect.