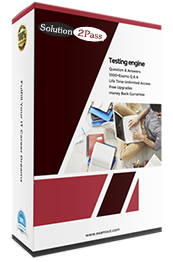ACP-01101 Autodesk Certified Professional in AutoCAD for Design and Drafting Free Practice Exam Questions (2026 Updated)
Prepare effectively for your Autodesk ACP-01101 Autodesk Certified Professional in AutoCAD for Design and Drafting certification with our extensive collection of free, high-quality practice questions. Each question is designed to mirror the actual exam format and objectives, complete with comprehensive answers and detailed explanations. Our materials are regularly updated for 2026, ensuring you have the most current resources to build confidence and succeed on your first attempt.
You need to configure the layout viewports shown in the exhibit.
Which three methods can you use to create the viewports in a layout tab? (Select 3)
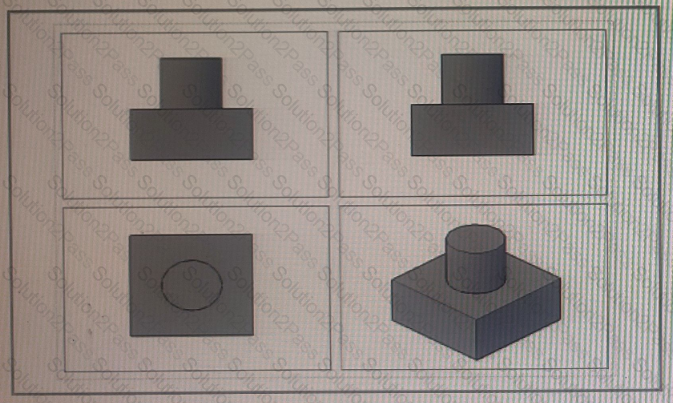
A CAD designer adds the Annotation Scale tool to the status bar During their work, the designer notices that it Is no longer visible
What is causing, this issued?
Move three applicable xref options from the list on the left to the corresponding functions on the right Xref options may be used once or not at all. (Select 3)

Refer to exhibit.
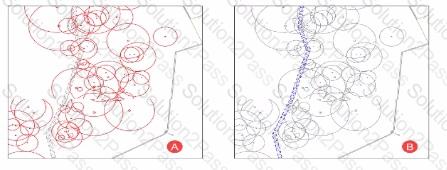
Viewport A was copied to create Viewport B in the same layout.
Viewport B needs to display the trail system in blue and all other content as gray as shown.
Which changes should the CAL) designer make to display the linework in Viewport b as requested?
Refer to exhibit.
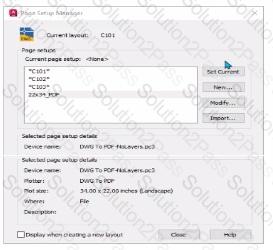
The CAD designer is asked to assign the 22x34_PDF page setup lo a layout
Which process should do used for the layout to achieve the desired result1? (Note: Mac commands shown in parentheses
Exhibit.
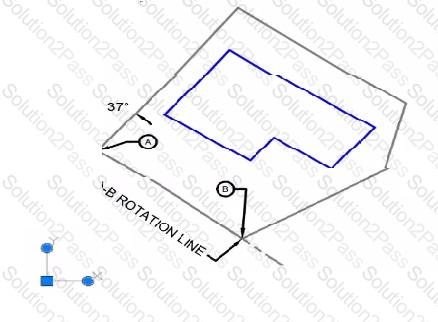
A building needs to be drawn parallel with the A-B ROTATION LINE as show.
Which of those workflows should the CAU designer use lo align the UCS icon before drawing the sbuilding?
[Note: The Mac version Is shown in parentheses.]
The ETRANSMIT command Is used to send a package of drawings to a client. The client now states that every drawing file that 15 opened is looking tor SHX tiles that they do not have
How should the Transmittal Setup (Package Drawing) dialog he modified to include the missing SHX files'?
Refer to exhibit.
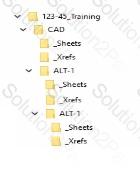
An alternate design option toider (ALT-1) is created with a copy of the original files.
The sheets for the alternate design should reference the drawings in the Al T-1 _Xrefs folder
To make sure that the host drawings in the ALT-1 drawings display the correct reference files without errors, which of the following settings should do applied to the xrefs?
You are using the HATCH command in a drawing. You select the internal point that corresponds with the X as shown in the following exhibit.
Move each setting from the list on the left to the corresponding result on the right.
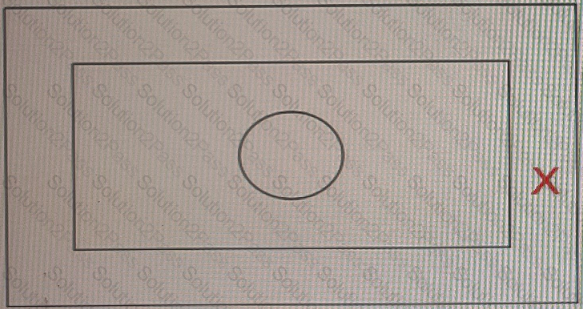
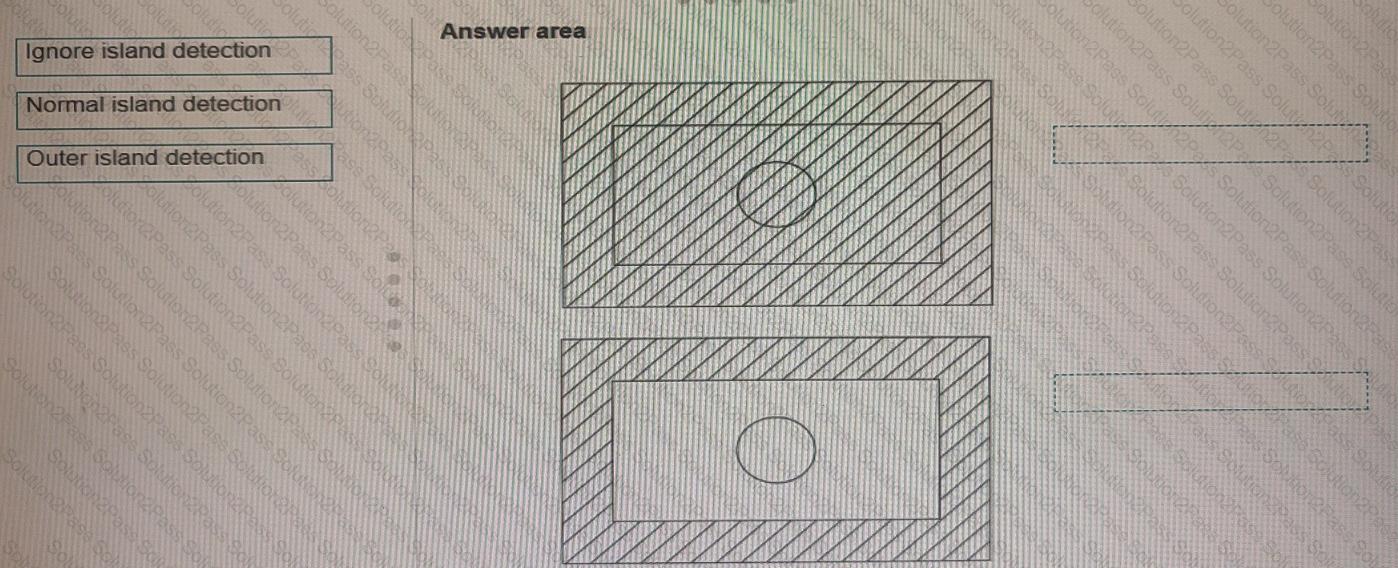
A CAD designer requires online collaboration on a drawing file.
Some recipients do not have AutoCAD and only need to view the file in a browser Other recipients will need to edit and save a copy of the drawing.
After saving the drawing what should the CAD designer do to allow for collaboration?
You want to print a copy of a floor plan with all the interior objects hidden. You already have a polyline drawn around the footprint of the plan.
Complete the statements by selecting the correct option from the drop-down,lists.
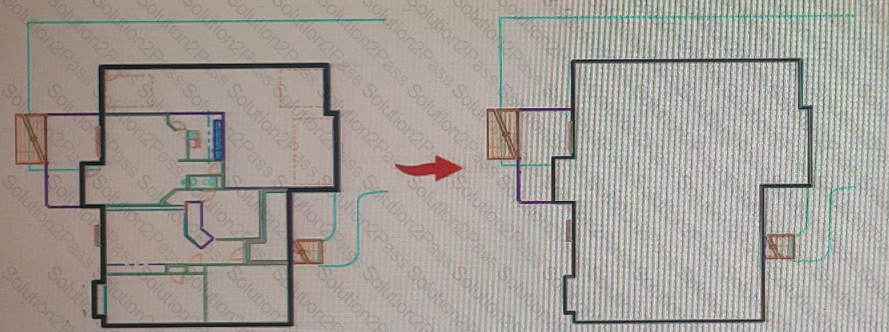

A CAD designer receives a drawing file from an external consultant that contains a large number of Registered Applications Which method should the CAD designer use to remove excess Registered Applications from the drawing?
You need to change the width of a specific polyline without affecting the width of the other polylines in a drawing.
What should you use?
With an associative array selected as shown in the exhibit, which command will separate the objects into individual objects?
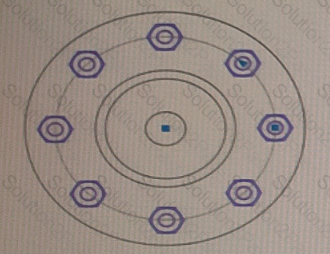
You are using the UCS command to set the user coordinate system (UCS)
Select whether each statement is True or False.

Refer to exhibit.
Exhibit 1:

Exhibit 2:

in Exhibit 1, a CAD designer is drawing a line, but the dimension input box to specify its length is missing Which function should be enabled to display the dimension input box shown in Exhibit 2?
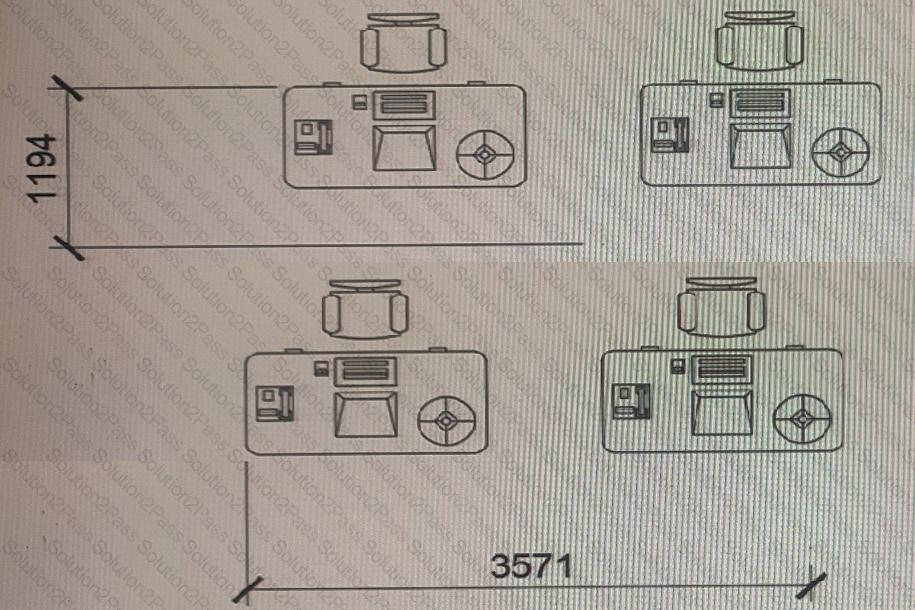
The exhibit shows a workstation arrangement, with horizontal and vertical dimensions, representing the row and column spacings.
Both dimensions have been placed incorrectly, with one origin point of each dimension being placed in the wrong position.
What command should be used to ensure that the dimension objects are placed accurately?
Exhibit.

A CAD designer is using the AutoCAD Count tool to quantify the number of DR-36 door blocks that are in the drawing. A yellow error alert triangle appears next to the total count for the DR-30 block when selecting the item from the count list as shown in me exhibit.
Which oi these conditions would result in the alert tor the block highlighted in red?
Exhibit.
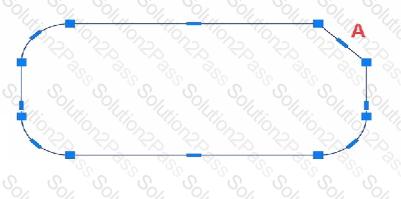
ACAD designer is modifying the closed polyline using grips.
The top right segment (A) was originally an arc. but is now a chamfered comer.
Which one editing combination did the designer use to make this change? (Note; Mac commands shown in parentheses.
Exhibit.

A CAD designer is working on a proposed building addition. The building is oriented on the site at an angle as shown in the exhibit (left).
Without rotating any geometry how should the CAD designer orient the drawing so that it is orthogonal to the screen as shown in trio exhibit on too right?




